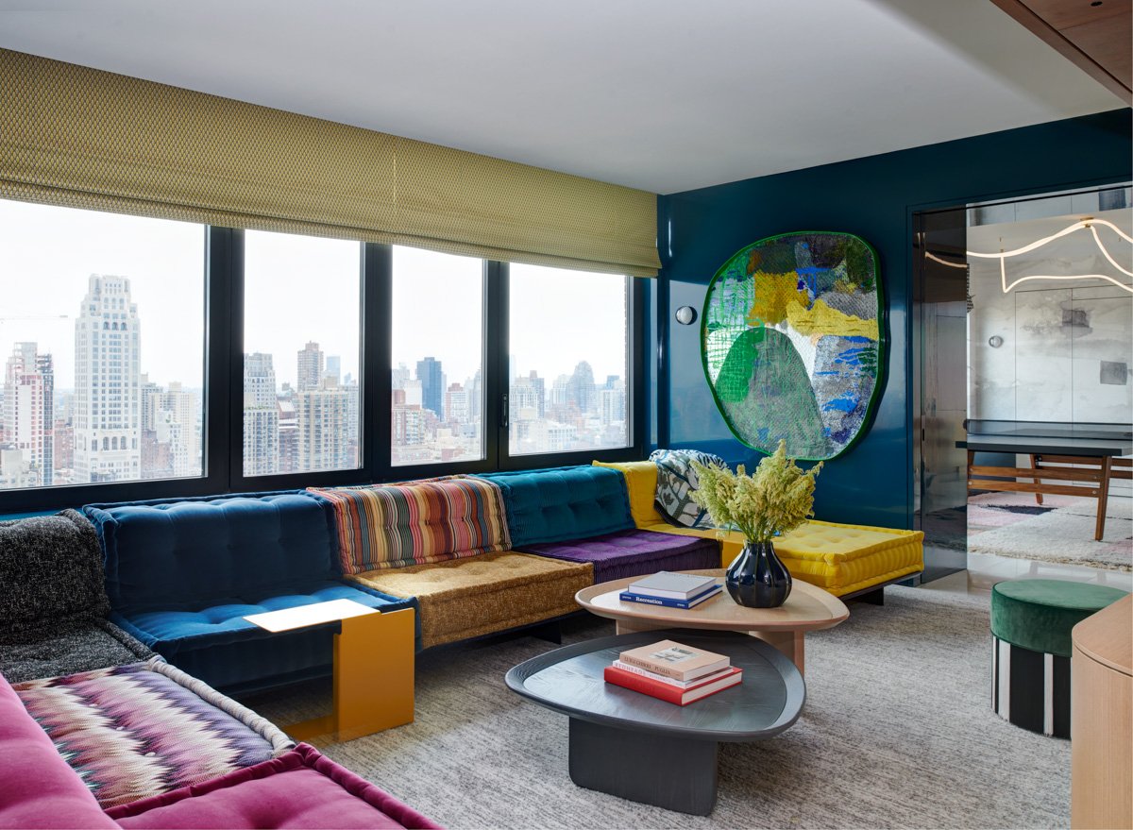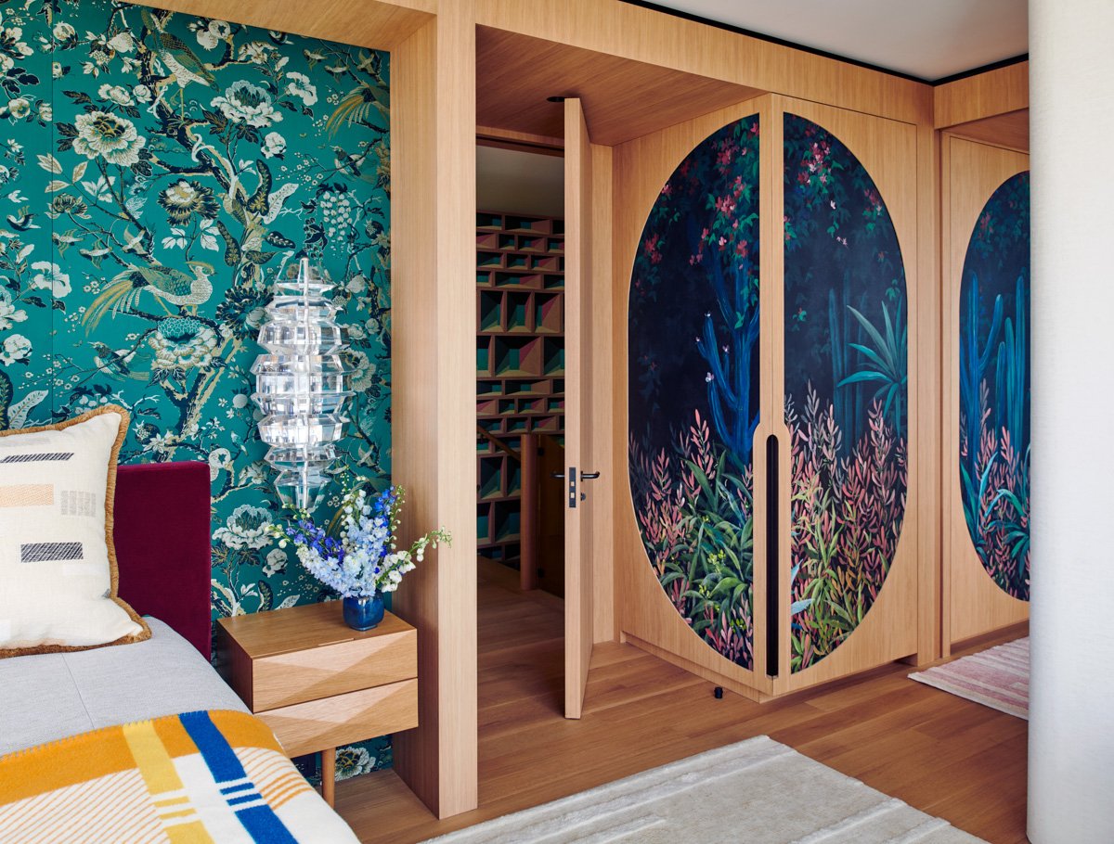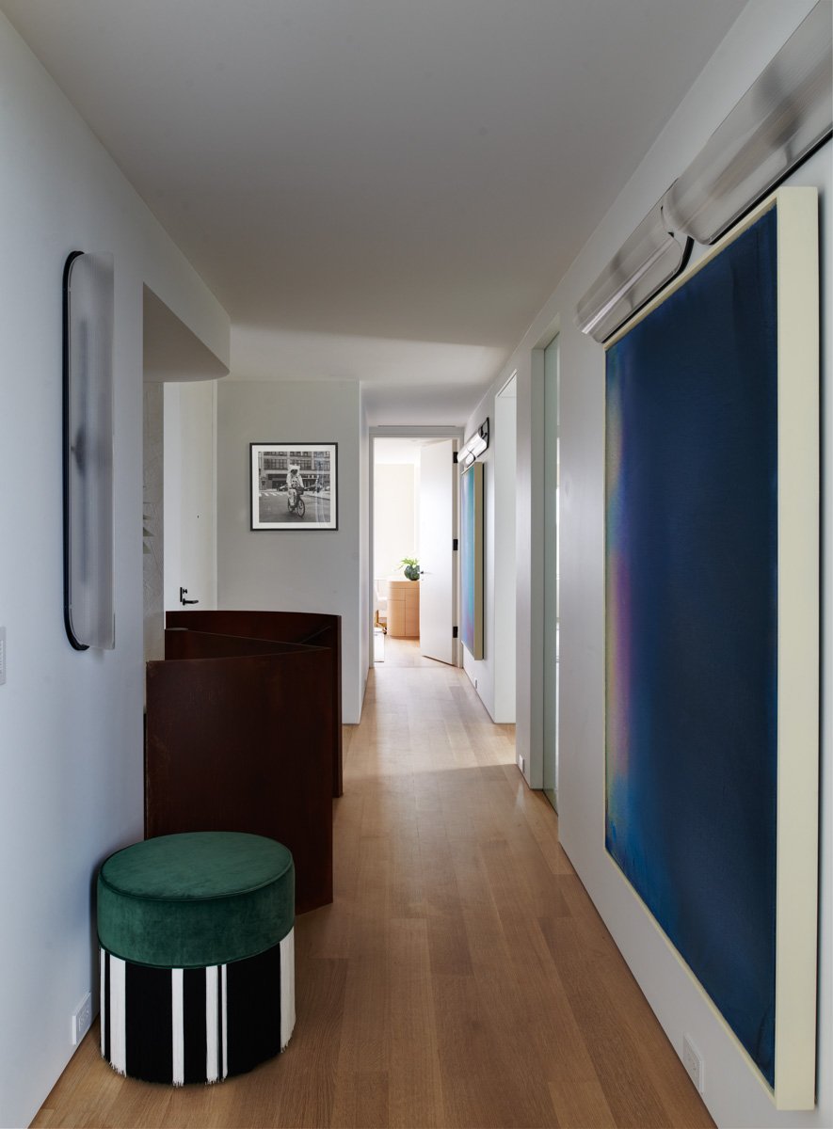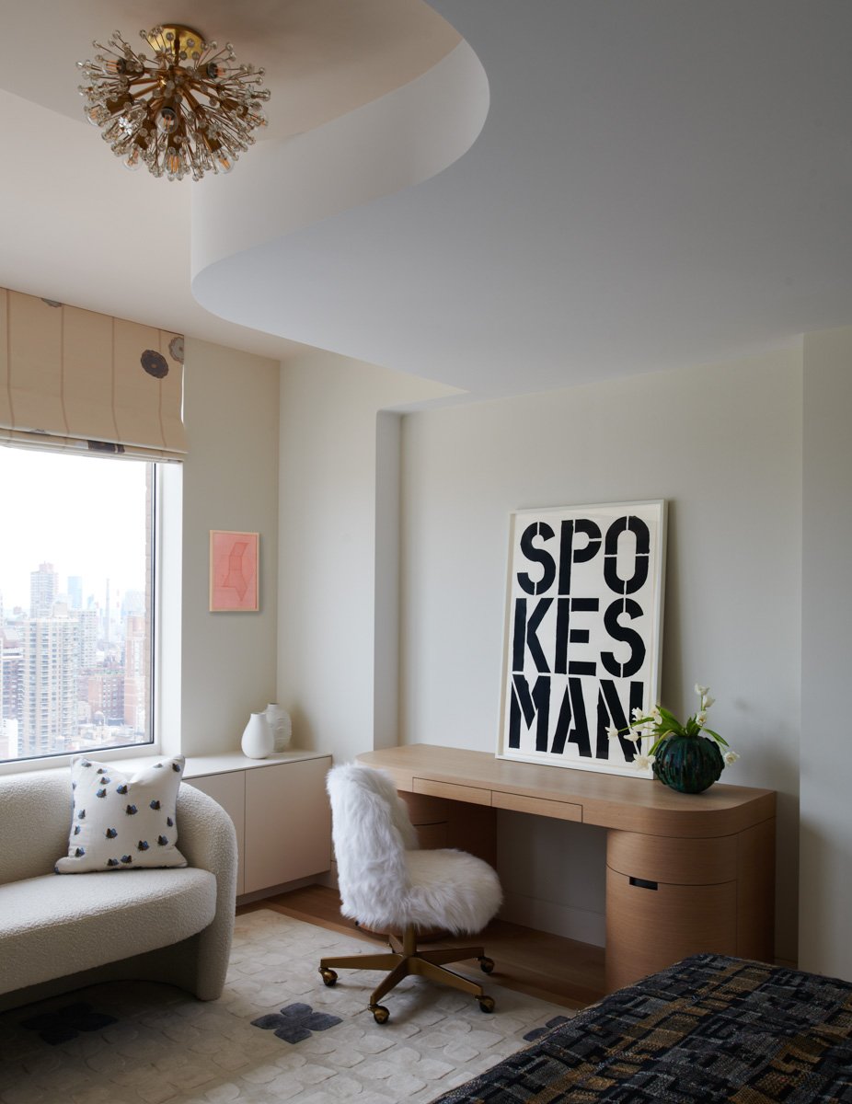Madison avenue
The owner of this 2 level 28th floor apartment wanted to celebrate the 360 degree views of the city and Central Park. AMA laid out a floor plan that organized the lower level spaces around a central core, moving the Kitchen to the west side’s views of the park. The core was designed as an expansive piece of tautly detailed, stained anigre cabinetry. The core was designed to bring continuity and residential warmth throughout the lower level spaces and was programmed to contain storage, 2 powder rooms, a guest bathroom, mechanical equipment , the kitchen, 2 staircases, front and rear apartment entries, and the wet bar. In lieu of a series of rooms off a corridor, AMA designed spaces that flow into each other. AMA designed large “hidden” swing doors, pocket doors and telescoping doors into the core, providing ways to close down space for privacy and intimacy. In contrast, the perimeter was designed to quietly frame and celebrate the expanding views of the city and Central Park.
On the second level, the Main Bedroom hovers above the Central Park Reservoir and is accessed with a private stair, tucked into the core. The other bedrooms, each with a unique city view are accessed by a sculptural, corten steel spiral stair.
Interiors by Fawn Galli Interiors, Completed in 2023; built by Highline Construction Group. Photography by Richard Powers
Featured in Architectural Digest





























